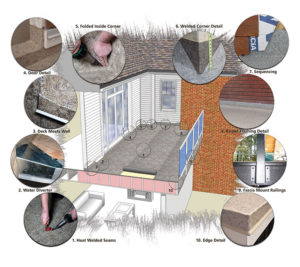USA: 1-800-338-3568 | CANADA: 1-866-591-5594

BIM & CAD Drawings
BIM models and CAD drawings for Duradek PVC waterproof membranes are available to assist you in designing and specifying Duradek for your deck, balcony, and flat roof deck projects.
If you access this content regularly, we recommend you occasionally clear your browser history and refresh the page to be sure you are accessing the most current information.
Note: As a supplier of finished product only, Duradek does not assume responsibility for errors in design, engineering, or dimensions. The architect, engineer, specifier, contractor or owners’ representative must verify all dimensions, sizes, and suitability of details, and are in accordance with governing building codes.
View or download the following documents or drawings to specify Duradek Vinyl Membranes for your project.
Note: AutoCAD or a viewer is required for viewing DWF drawing files. Get Autodesk® DWF™ Viewer.
BIM models (Revit files):

BIM model, CAD drawings, and Specifications for Duradek Ultra Vinyl Membrane on CADdetails – view here.
CAD Drawings:
Collection of all 52 Duradek Detail Drawings
- 52 Detail Drawings – Last Update January 2023
Duradek Detail Drawings: Outside Perimeters
Duradek Detail Drawings – Inside Perimeters
Inside Perimeter Detail IS-01-alt-A – Acrylic Latex Adhesive @ Field Area
Inside Perimeter Detail IS-01-alt-B – Contact Adhesive @ Field Area
Inside Perimeter Detail IS-03-B– Raised Curb Door ALT
Inside Perimeter Detail IS-08 B – Removable Trim Board Detail
– Vinyl Install After Cladding
Duradek Detail Drawings – Over Non-Habitable Living Space (Not Governed by Building Codes)
Duradek Detail Drawings – Drains
Drain Detail DR-05 – Concrete Drain with Surface Membrane Clamp
Drain Detail DR-06 – Trough Deck Drain with Aluminum DD2/DD3 Drain
For CAD Detail Drawings on Other Duradek Products
- Duradek Tiledek Underlayment, go to Tiledek CAD Detail Drawings
- Duradek’s Plazadek System, go to Floating System CAD Detail Drawings
- Durarail Aluminum Railing, go to Durarail CAD Detail Drawings
It’s all in the Details…
When it comes to successful deck or roof deck waterproofing, it’s all about the details. For an overview of some of the waterproofing details our installers are trained for, view or print this convenient graphic summary.

