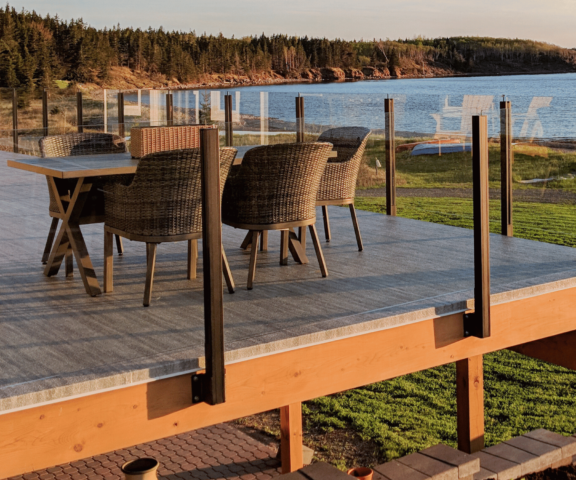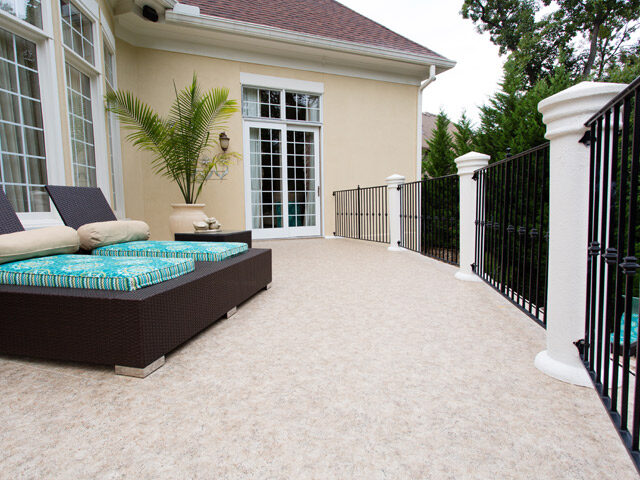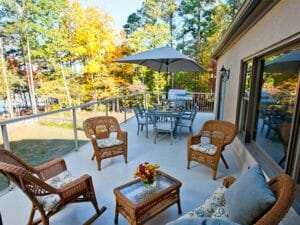USA: 1-800-338-3568 | CANADA: 1-866-591-5594
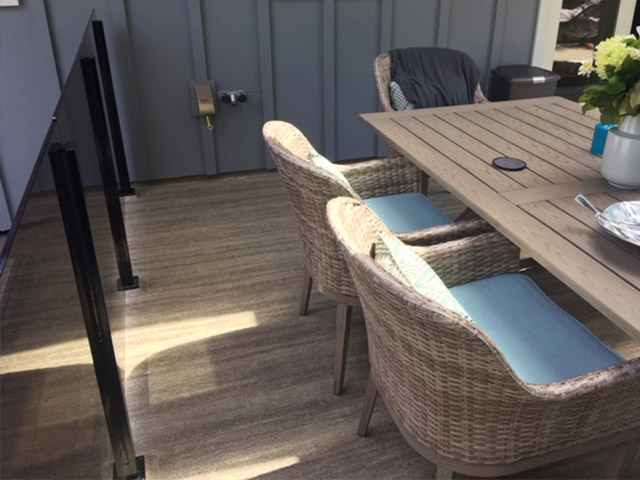
Railing Upgrade on HGTV Deck Makeover
Project: HGTV Worst to First Deck Railing Upgrade | Duradek Case History #185
The Problem: Deck Leaking to Garage from Vulnerable Surface Mounted Posts
This deck surface was against a sloped garage roof, leaving no fascia for the railings to mount to. The railings were surface mounted and bolted right through the deck waterproofing. This left the garage below vulnerable to leaks and water damage.
The homeowners had the opportunity to be on HGTV’s Worst to First for a full home revamp which included their above-garage deck.
The Worst to First team of experts were familiar with Duradek. They knew Duradek and Durarail’s waterproofing expertise would give them a low maintenance deck that will protect the home from moisture intrusion.
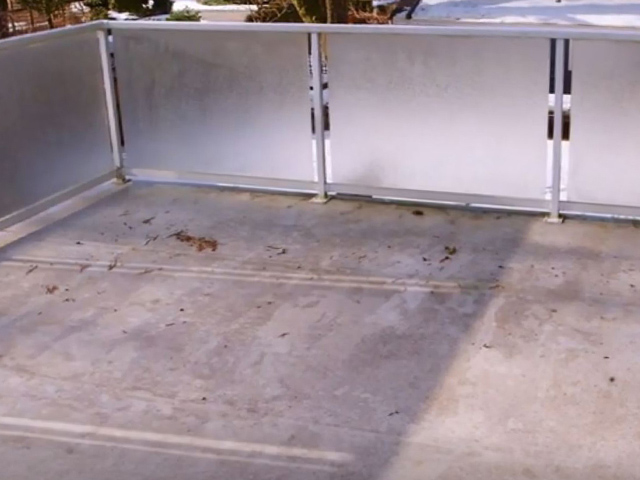
Duradek sent out a trained and authorized installer who had a solution that Duradek recommends for surface mounted railings. It would keep the railings secure and would not compromise the integrity of the waterproof vinyl membrane.
The Durarail Solution: Railing Upgrade Installed on Raised Base Plates
For the most effective waterproofing with surface mounted railings, the Duradek installer incorporated raised base plates. When railing posts are secured to raised base plates, water cannot settle where the screws secure the posts, a point of waterproofing vulnerability.
Base plates were cut from PVC composite wood and placed on top of the vinyl membrane where the railing posts would be installed. A 1/2″ hole was placed in the vinyl below the base plates to allow for vapor diffusion in the event moisture did penetrate the screw chases. The base plates were finished by sealing them in the same vinyl as the deck surface by heat welding them in place.
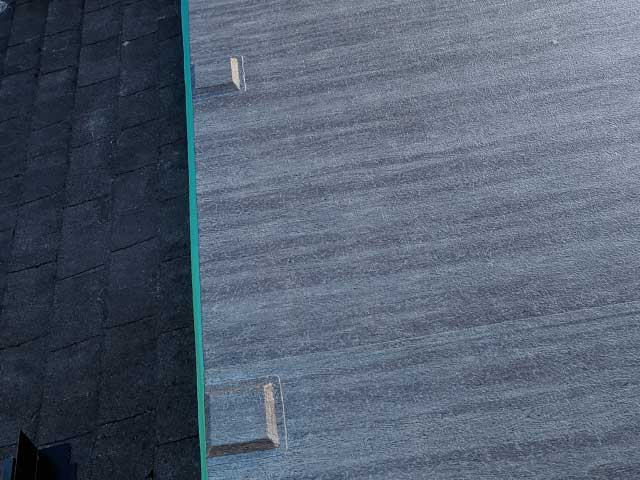
The railing posts were then installed on top of the vinyl wrapped raised base plates with fasteners going through to the deck surface. The vinyl membrane’s waterproofing integrity was intact and not compromised by the railing post mounting.
JOB NOTES
The topless glass system allowed glass inserts to be set with enough bottom clearance for easy cleaning. Smoked glass inserts were selected to provide an added element of privacy with lots of light.
View or download the .pdf version of Case History #185 with project photos and installer details.

