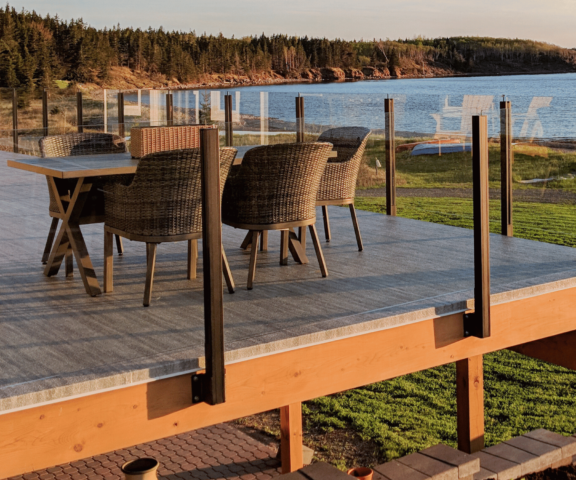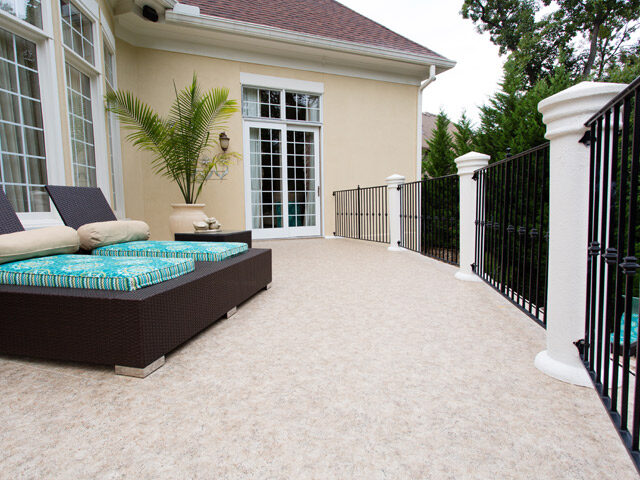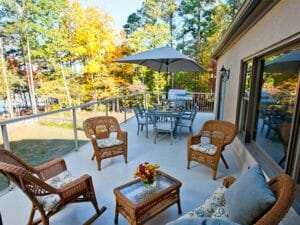USA: 1-800-338-3568 | CANADA: 1-866-591-5594
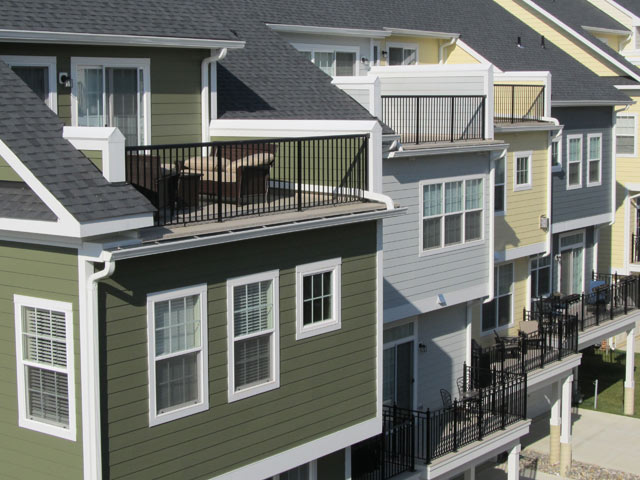
The Demand for Recreational Roof Decks
The demand for outdoor living space is rising. It is a natural merging of our desires to connect with nature and expand the livable square footage of homes. According to the American Institute of Architects (AIA) Home Design Trends Survey, outdoor living space is one of the most desired special function areas of a home. Contributing factors are a growing staycation mentality and a preference for healthy lifestyle choices. Therefore, incorporating outdoor living spaces with rooftop decks is a smart investment.
Whether in single-family homes or commercial residential properties, maximizing useable square footage is always an advantage. Roof decks can be a stand-out feature in a competitive marketplace.
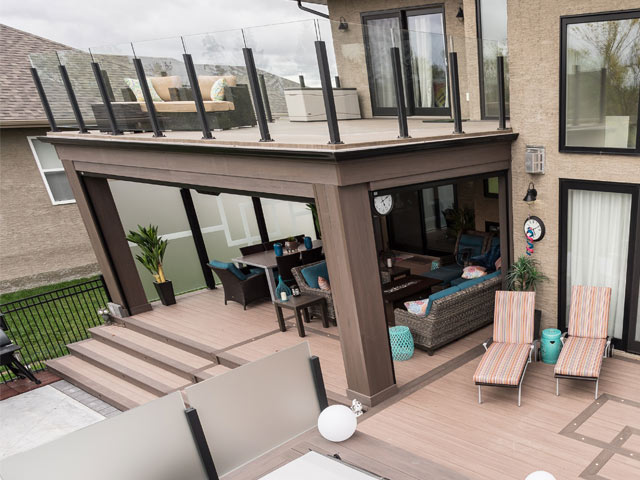
In fall 2019, real estate service firm CBBE reported Canada’s multifamily market (buildings with more than four residential units) is the most robust it has ever been with rental rates at or near 10-year highs in almost every market. With Canada’s population growth outpacing all other G7 nations, rental demand in the multifamily market shows no sign of slowing down. Vacancy rates continue to decrease despite the increase in new rental units. In contrast to a slowdown in single-family starts and increased vacancy rates in commercial spaces, the COVID-19 crisis does not seem to have impacted the multi-residential market. In April 2020, during the peak of the pandemic, multiple dwelling starts in urban areas of Canada were up 35 per cent from March (excluding Quebec). The only sector that may feel an effect from COVID-19 is student housing, but overall, the outlook is positive. In a March 2020 report on the pandemic’s impact on the real estate market, agency Marcus & Millichap says, “The apartment market will continue to deliver favorable performance.”
The Urban Wellness Shift
Millennials desire access to both urban amenities for social activities and nature for mental health. With fewer cars and a mindset for experience over assets, there is a generational preference for renting homes instead of units. Cities are doing their best to address the challenges of affordability and public health, so design strategies for multi-unit residential buildings (MURBs) are becoming increasingly important.
Flat roof decks are relatively easy to design and build, but are often an overlooked way to meet these design requirements. They can provide private, outdoor spaces in individual multi-residential units without increasing the overall footprint of the building. Additionally, roof decks on shared common spaces can increase social interactions, thereby raising the unit’s value and rental revenues.
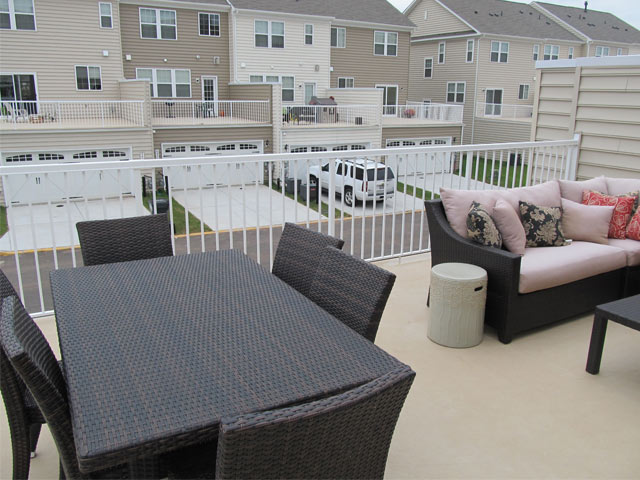
Categories of Flat Roof Materials
The three most common categories of flat roof membranes are modified-bitumen (mod-bit) roofing, built-up roofing (BUR), and single-layer membrane roofing.
Modified-bitumen Roofing
Mod-bit roofing is composed of asphalt rolls, usually 1-m (3-ft) wide and typically made of two layers base and cap sheets. Mod-bit roofing can be installed in four basic ways:
- hot-applied with hot tar;
- cold-applied with solvent-based adhesive;
- torched down with an open flame that melts the two sheets together (commonly referred to as torch-on roofing); or
- peel and stick with base and cap sheets that self-adhere once a release tape is removed.
On a pedestrian roof deck, mod-bit roofing would need an additional walking surface on top.
Built-up Roofs
BUR is often referred to as tar and gravel roofs. This type of roofing generally consists of layers of felt mopped into place with hot tar and then covered in small stones or gravel to protect the tar from the damaging effects of the sun. On a pedestrian roof deck, built-up roofs would need an additional walking surface on top.
Single-layer Membranes
Single-layer membrane roofing is available in various materials including ethylene propylene diene monomer (EPDM), polyvinyl chloride (PVC), or thermoplastic polyolefin (TPO). Single-layer membranes are installed in one of two basic ways:
- ballasted or weighted down with large river stone; or
- adhered or glued down.
Dive into Single-Layer Membrane Roofs
Known technically as elastomeric or plastomeric roof membranes, single-layer membrane systems are often the roof of choice in commercial construction. As mentioned, there are various types of single-layer roof membranes such as:
- neoprene (polychloroprene);
- EPDM;
- PVC;
- chlorinated polyethylene and chlorosulfonated polyethylene sheets; and
- polymer-modified bitumens.
Membrane roofs can be partially loose laid and held down with river rock, fully adhered, or mechanically fastened. EPDM and neoprene roof seams are adhered with adhesive while PVC roof seams are heat or solvent welded. Heat-welding PVC roof seams is a more reliable method of joining the material to make a watertight seal, as, over time, adhesive and solvent seals will suffer degradation from ultraviolet (UV) exposure, and fail under expansion/contraction stress.
While EPDM and loose-laid systems are effective as a flat roof membrane, they are unsuitable as a pedestrian roof deck surface on their own. They require an additional traffic-bearing surface. However, some single layer roof membranes can serve both purposes.
Characteristics of PVC Membrane Roofing
Membrane roof covering systems are tested to meet various performance criteria. Minimum requirements of product performance include wind resistance and physical properties such as accelerated weathering, breaking strength, impact resistance, seam strength, and fire rating.
The degree of importance or relevance for each criterion can depend on the type of singlelayer membrane roof. For example, in loose-laid systems, the breaking strength is more important than elongation, but with fully adhered systems the elongation or elasticity is more important to ensure the membrane can move with the substrate as it expands and contracts with changing temperature.
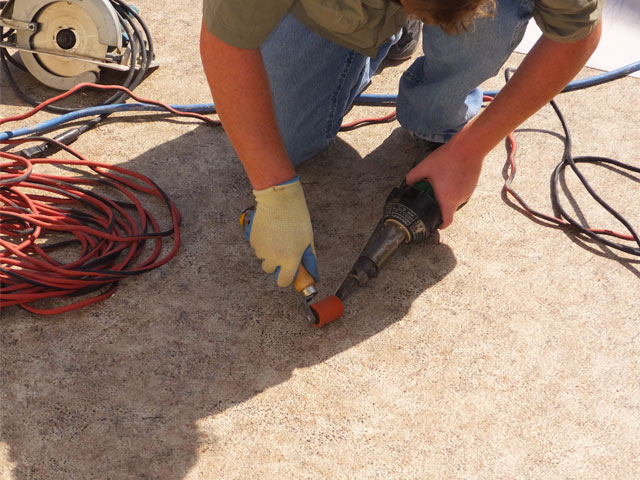
Unique Needs of Single-ply Membranes for Leisure Roof Decks
In addition to all of the roofing requirements mentioned above, a single-ply membrane used for a leisure roof deck intended to have foot traffic (beyond service use) has an additional set of requirements. These types of roof decks either must have an additional wear surface added on top of them (nonexposed roof deck system) or they must be evaluated as a deck membrane suitable for exposure to light pedestrian traffic (exposed or unprotected roof deck system), meaning they can handle traffic loads generated by residential occupancies.
Single-ply membranes must qualify as both a pedestrian deck and fire-rated roof covering, per Section 3.1.15.1, “Roof Covering Classification;’ of the 2015 edition of the National Building Code (NBC) to be used as a deck over habitable spaces. Traffic membranes without a fire-rating classification do not qualify for roofing applications, and materials not meeting pedestrian traffic criteria like slipresistance and other surface characters cannot be used as a traffic membrane.
PVC Membranes for Non-exposed vs. Exposed Roof Deck Systems
Two types of walkable roof decks-protected roof membrane assemblies and exposed roof membrane assemblies-utilize PVC membranes.
Non-exposed Roof Deck Membrane Assemblies
A non-exposed roof deck membrane assembly consists of a flat roof product (typically a single-ply membrane) with a separate pedestrian traffic surface applied overtop. Non-exposed roof membrane assemblies were first used in Russia in the 1950s and consisted of BUR membrane, a 100-mm (4-in.) layer of paraffin treated fly ash, 13-mm (½-in.) sand drainage layer, and concrete paving stones. Today’s PRM assemblies can include wood decking, concrete pavers, bonded tile, or a poured concrete topping.
While a non-exposed roof membrane assembly is suitable for heavy traffic and provides protection from mechanical damage, many of these assemblies pose a risk to the underlying structure or require significant upkeep. For example:
- wood decking on sleepers need a great deal of maintenance to keep up their appearance and could be a fire risk;
- bonded tile requires grout maintenance and has a high risk of surface cracking with moisture and temperature fluctuations; and
- a poured concrete topping is very heavy, requires additional structural considerations to support the weight, and is susceptible to environmental damage.
Concrete pavers are commonly used over nonexposed membrane assemblies, as they have minimal maintenance requirements, but they can look industrial, which may not be the desired effect on a leisure roof deck.
All of these types of non-exposed membrane assemblies can create quite a dead load that a structure must support. In addition to the ability to support the weight, the roof deck construction must allow for adequate clearance from the substrate to door openings to allow for the entire assembly, including drainage slope or sleeper system, pedestals or adhesion layer as needed, and the wear surface itself. Each jurisdiction will have specific requirements for rough door opening above the deck surface.
While the wear surface in non-exposed systems offers attractive finishes such as tile or wood, these options can be costly to maintain and repair. Not just related to surface maintenance, but if any renovation or structural work is required, the removal and replacement of the wear surface can be disruptive to maintenance budgets.
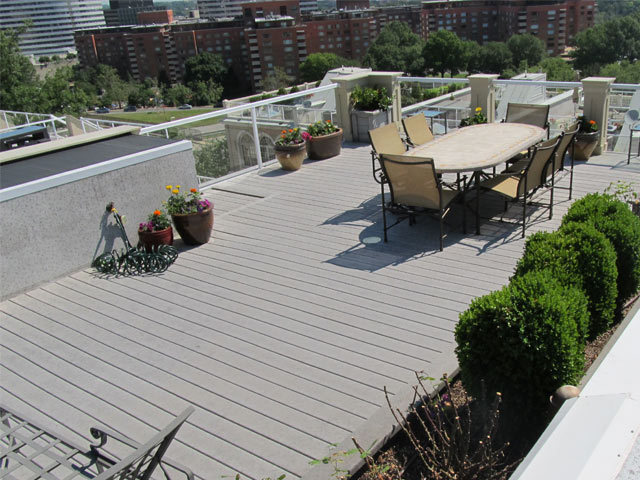
Exposed Roof Deck Membrane Assemblies
Exposed roof membrane assemblies are simply a flat roof membrane not covered with the materials mentioned above, and can be subjected to light pedestrian traffic. CCMC defines light pedestrian traffic as “limited to residential applications, without exposure to mechanical equipment such a snowblower.”
In the early 1980s, vinyl deck membranes were first used as roof deck material, although its first actual ‘approval’ as a roofing membrane in Canada did not come until 1990.
The advantages of an exposed roof membrane are that it is lightweight (as opposed to a non-exposed membrane system) and does not require the extra thickness. It is cost-effective and easy to maintain and repair with a long life expectancy. Life expectancy of exposed membranes can vary based on production quality and intensity of UV exposure. With proper care and cleaning, an average life expectancy is 15 to 25 years. This longevity makes waterproof vinyl membranes a suitable option for green building projects, as they qualify for Leadership in Energy and Environmental Design (LEED) credits for building reuse, and in some cases, cool roof ratings with solar reflective index (SRI). There are a variety of attractive designs to choose from in texture and color. Single ply vinyl roofing membranes have made huge leaps since the days when one or two solid color surfaces were all that was available.
The biggest disadvantage of an exposed roof membrane assembly is that it is exposed to the environment, which means eventual fading and staining as it ages. It is also only suitable for light pedestrian use, so for high traffic areas, a nonexposed system is recommended. The longevity of an exposed roof membrane is dependent on application and workmanship as well as a suitable, properly prepared substrate (which often comes down to the knowledge of the applicator as well).
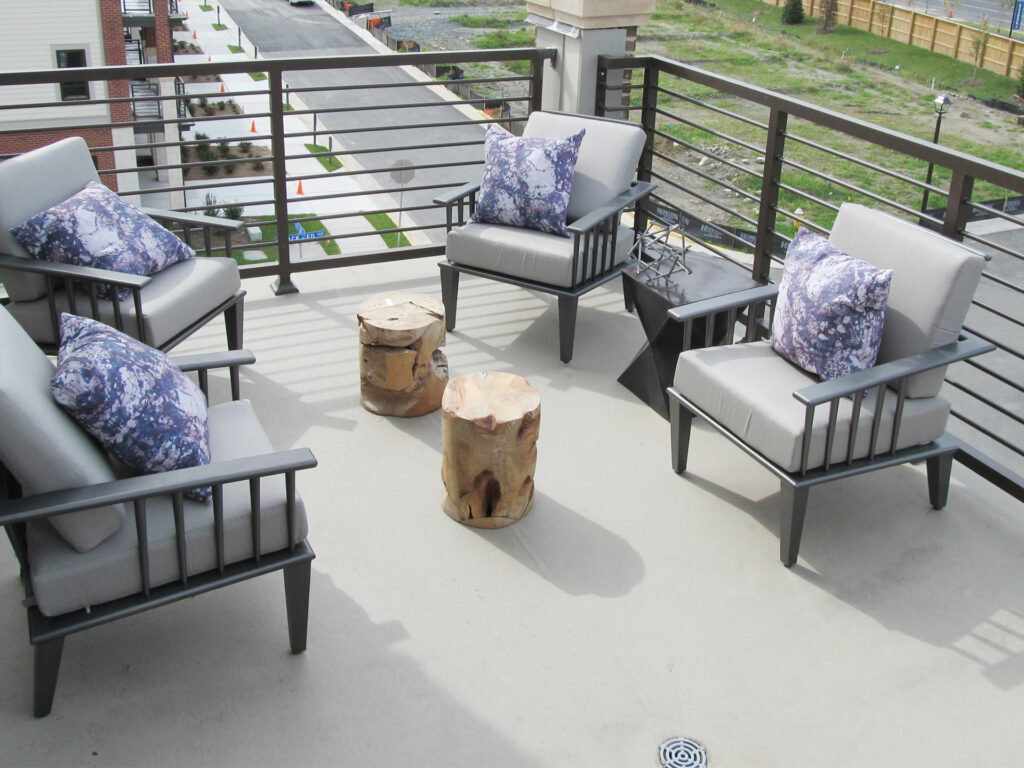
Selecting a Non-exposed or an Exposed Roof Deck Membrane System
Outside of meeting its loadbearing needs, a big consideration is fire-rating requirements. To be used for a roof deck over habitable space, the roofing membrane must be fire-rated in conformance with Underwriters Laboratories of Canada (CAN/ ULC) Sl07, Standard Method of Fire Tests of Roof Coverings. Also, the whole roofing assembly must be considered for the project’s fire-rating requirements. For example, a non-exposed system with a fire-rated membrane surfaced with concrete pavers will achieve a higher fire rating than when surfaced with wooden deck boards. (It is important to note fire rating requirements vary by jurisdiction).
Characteristics of Exposed (Pedestrian) Vinyl Roof Membranes
There are various types of walkable PVC sheet membranes designed for decking use. Each can be somewhat different in their manufacture, but they do share some common characteristics. These premanufactured products are available in rolls, typically 23 m (25 yds) in length and 1823 mm (72 in.) wide. Thicknesses range from 1 to 2 mm ( 40 to 80 mils). However, the most common thickness for exposed walkable roof membranes is 1.5 mm (60 mils), which exceeds the residential roofing code requirement of 1.2 mm (48 mils), per Section 9.26, “Roofing;’ of NBC, and provides allowance for wear abrasion. Most deck vinyl options are manufactured with UV stabilizers, mildew inhibitors, and chemical resistance.
Today’s market offers a large selection of slip resistant textures and contemporary colors and patterns. This esthetic advantage allows for unique exterior design options versus the more industrial looking solutions previously available in the flat roof surface market.
The most relevant elements of the construction of PVC membranes are backing types and reinforcement style, which gives added stability and multi-directional strength. The backing type and style of reinforcing (usually polyester or fiberglass) is typically how the product is described in specifications. The most common options are:
- woven polyester, non-embedded backing (a.k.a. woven back) – offers good seam weldability and good adhesion to subsurface qualities;
- vinyl backed with embedded fabric (a.k.a. vinyl back) – offers excellent seam weldability and average adhesion to subsurface qualities (heat forming is required for 90-degree corners); and
- non-woven polyester, non-embedded backing (a.k.a. fuzzy back) – offers excellent adhesion to subsurface and average seam weldability qualities.
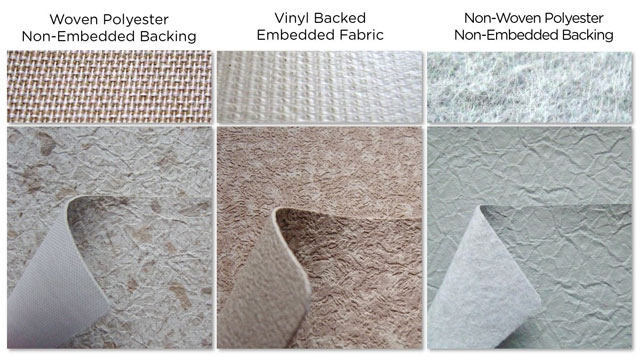
Whether embedded with fabric or fiberglass, center -reinforced vinyl has some disadvantages because of its composition being divided by layers. Due to constant environmental exposure, vinyl membranes are manufactured with additives such as UV and mildew inhibitors to extend the material’s lifespan. These active properties are only built-in through the top layer. Vinyl options that are fabric reinforced at the back allow the UV and mildew inhibitors to run through the full thickness of the top layer, providing a little more longevity of those components compared to center-reinforced vinyl, which does not allow those components to run through the full thickness of the material. The bottom layer of center-reinforced vinyl is typically made up of ‘fillers’.
An additional benefit of fabric-backed vinyl is in the product’s ability to be formed around bends and 90-degree corners. This is a huge advantage at the installation stage to allow for waterproofing detailing where the membrane is integrated into the building envelope. In contrast, vinyl-backed membranes have difficulty accommodating those 90-degree turns and rely on the strength of adhesives to prevent tenting or lifting at corners.
Regardless of the type of vinyl selected, all can perform very well if installed by a qualified applicator. Each will have its particular nuances for adhesion and weldability, but a skilled applicator can work with them for successful waterproof performance.
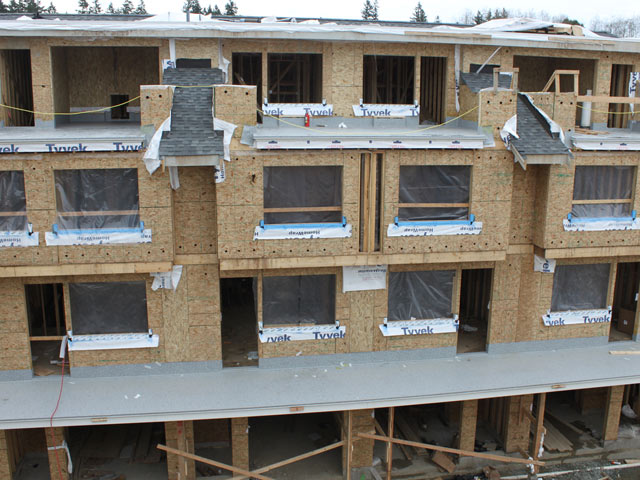
Product Evaluation and Selection for Roof Deck Membranes
Not all vinyl is created equal. A few key indicators must be reviewed to determine the performance reliability of a walkable PVC roofing membrane. They include quality of the product and its warranty, reliability of the manufacturer, suitability for the application, and the skills of the installing contractors.
One of the easiest ways to assess the manufacturing quality is to determine it is under a third-party quality control program. The product should have easily accessible and identifiable evaluations to show it meets building code requirements for its intended use as a roofing membrane and a pedestrian traffic surface. Be aware of common, easily disguised bait-and-switch tactic where some manufacturers will only evaluate product A, but then use the same assessment for products B, C, and D.
Take a look at the warranty terms. A glance at the years of coverage can sometimes be quite deceiving once you dive into the exclusions and actual protection afforded by those terms. Sometimes warranty coverage is for the product only and can be prorated by date of purchase, reducing protection for each year of use. Other warranties cover the material and labor, should the membrane warranty need to be applied. In either case, it can be convenient to use the same manufacturer and/ or contractor for roof deck waterproofing and guardrails to specify a single source for warranty.
Also, consider the longevity and history of the manufacturer. While many people first look at the length of the product warranty, it helps to be confident the company will be around to honor the terms. If the manufacturer has been around two or three times the length of its warranty terms, one can be more confident they will be there to honor their performance warranty.
PVC membranes are a reliable method of waterproofing when installed correctly. The most common occurrences of failures in PVC membrane systems are related to workmanship. It is advisable to question the installation company about the waterproofing membrane being used. Some vinyl manufacturers insist on factory-trained applicators. Other vinyl membrane options are available from the local hardware store and are accessible to untrained contractors.
Specifying waterproofing membranes that are available only through trained installers helps to ensure proven waterproof detailing techniques are used. This can be the difference between a successful and failed waterproofing job at common points of vulnerability such as door thresholds and deck-to-wall transitions. Additionally, manufacturer-trained contractors typically use manufacturer-tested adhesives so the risks of compatibility issues are reduced. When it comes to membrane roof decking, it is relevant to ask if the contractor installing the waterproofing membrane is also fixing the railings. When using membrane waterproofing, it is preferable to have a railing installer who understands waterproofing and does not compromise the membrane.
To discuss your flat roof project, reach out for a quote and a consultation with a professional Duradek installer.
Conclusion
Whether your projects would benefit more from non-exposed or exposed roof deck membrane systems, this method of roof deck waterproofing is advantageous to multiresidential projects.
This article was first published in October 2020 issue of Construction Canada magazine.

