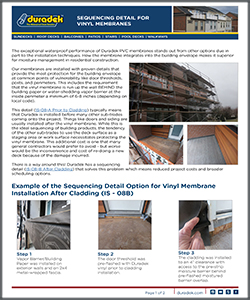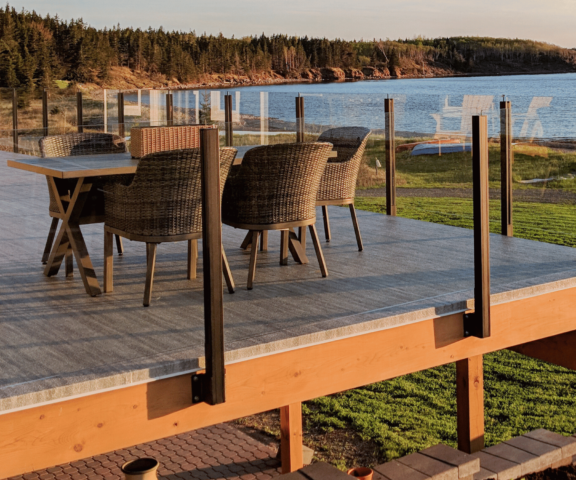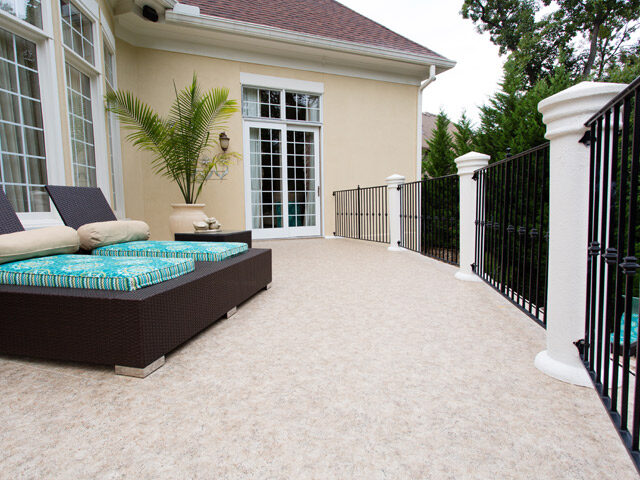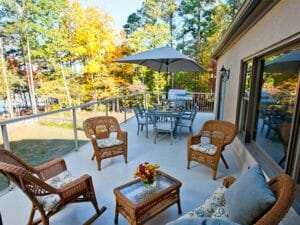USA: 1-800-338-3568 | CANADA: 1-866-591-5594
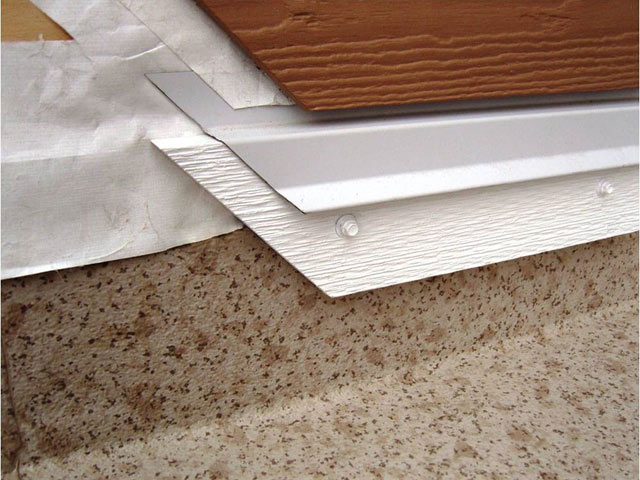
Installation Sequencing Detail for Vinyl Membrane
Vinyl Membrane Installation Sequencing Detail Makes an Impact on Deck Waterproofing for New Home Construction
There are several reasons that vinyl membranes are a trusted method of waterproofing decks, balconies, and flat roof decks.
A quality waterproofing membrane provides excellent elasticity to move with the substrate in extreme temperature fluctuations. Single ply applications and ability for immediate use with no curing or re-coating requirements make it a great, easy to schedule option. However, it is the details involved in how a membrane is integrated into the building envelope that truly makes it superior for moisture management in residential construction.
Duradek vinyl membranes are installed by professionals trained in details that provide the most protection for the building envelope at common points of vulnerability like door thresholds, posts, and perimeters. These installation methods include the requirement that the Duradek vinyl membrane is to be run up the wall at the inside perimeter. The vinyl is extended up the wall a minimum of 6-8 inches before the doors and windows and BEHIND the building paper or water-shedding vapor barrier.
This detail typically means that Duradek is installed prior to many other sub-trades coming onto the project. Things like doors and siding should be installed after the vinyl membrane. While this is the ideal sequencing of building products, the tendency of the other sub-trades to use the deck surface as a staging area or work surface necessitates protecting the vinyl membrane. This is an additional cost that many general contractors would prefer to avoid. Not to mention the hassle of re-doing a completed new deck because of the damage incurred.
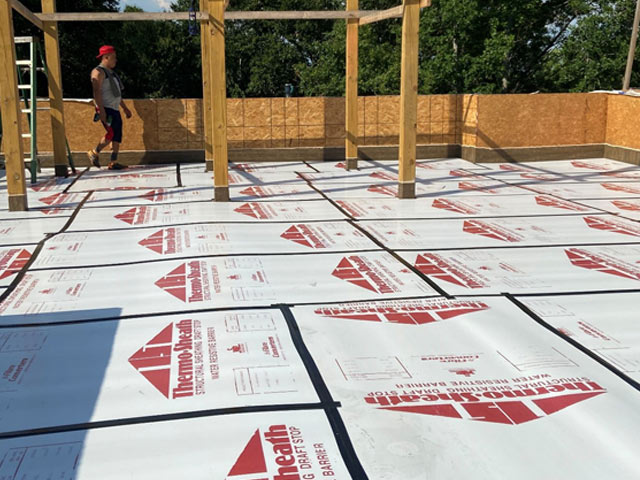
Sequencing Detail for Vinyl Membranes from A Contractor’s Perspective
Neil Sessions of Sessions Corporation is a general contractor and a professional Duradek vinyl decking installer who specializes in custom homes. Neil is one of many construction and design professionals who understands the importance of sequencing trades in new home construction. He claims the architects that he works with are eager to use Duradek after seeing the IS-08 – B After Cladding detail. Here he discusses the impact of this sequencing detail considerations as it applies to the realities on the job site for new home construction.
Sequencing Detail Comments from Neil Sessions:
A lot of projects want Duradek because of the warranty, durability, and low maintenance needs. I feel very strongly that there should be some significant update of this revised detail to at least the architects and builders in your database. They sometimes shy away from Duradek because we insist on installing early on in the construction process. Now they get the best warranty (and the only one that is transferable), no damage by other subs, and don’t have to clean it. This is a BIG deal. Let me know if we can do something with this and I’ll send you what I have.
As a general contractor, our company had researched for a true waterproofing solution for our decks. Many products have claimed this, but we also know some of these products have failed in a short amount of time. We needed a product that was proven in our climate, durable, long-lasting, attractive, and had no ongoing cost of maintenance. We found that the Duradek system claimed to check all the boxes. When we contacted Matt McClure, the Distributor for Utah and Northern California, we were immediately impressed with the emphasis he put on the importance of proper waterproofing. During the required installation training course, the instructor must have stressed the ultimate importance of waterproofing ten times in the first half-hour. I was sold.
Our Experience with Duradek
We have been working with the Duradek system for a long time now with great results. As a contractor, I understand the system and fully believe in it. However, one area of concern to me has always been the fact that the deck waterproofing is done early in the building sequence so as to tie into the building envelope. This exposes the installed membrane to potential damage by the other trades that follow. It’s not as though the Duradek is fragile, in fact, it’s extremely durable during the course of the construction process. But the truth is the deck is often thought of as an open surface to work on, cut on, to store and stage other materials on, or just a great place to take a lunch break. Although we’ve used methods like plastic and even sheets of OSB to protect the membrane, this gets costly and doesn’t always work. We’ve even tried locking people off of the deck until it was ready to be moved into. There had to be a better method.
So here again is what makes working with Duradek a different experience. They hear our concerns; they listen to installers working in the field and together we all work on solutions. Recently I was introduced to a new detail from Duradek that addresses our concerns of potential damage. Some of the statements of our past discussions have been “wouldn’t be great if we could install the Duradek system at the end…after all the other trades have completed their work?” Well, Duradek listened and developed an installation sequence/detail that did just that.
Duradek of Utah recently introduced me to a project they had done just like that. The decks were over living space on an apartment building and the entire exterior of the building was completed before the Duradek membrane was installed on the decks. While there is a slight change to the architectural appearance, several significant things resulted:
- The potential for damaging the Duradek system was eliminated.
- This detail also makes the system accessible for when a future replacement, or
- The potential delay of other trades while the membrane was being installed was eliminated.
Installing Duradek after the other trades have completed their work is a game-changer. The cost of replacement due to damage was eliminated.
See the full photo sequence below
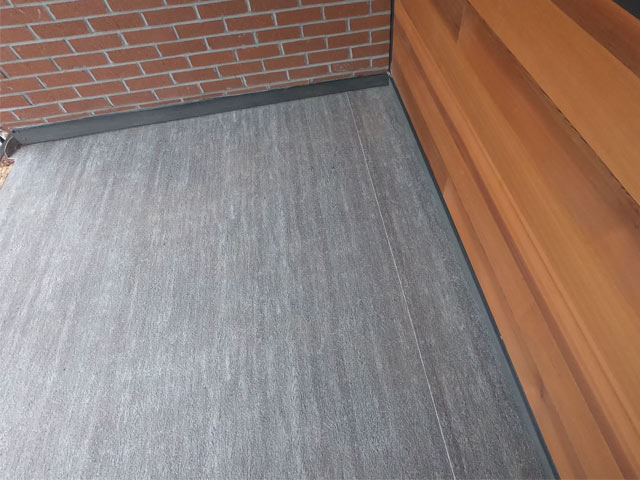
When we heard about this new detail and saw the excellent results, we immediately made the construction schedule changes to our current project. We will now finish the exterior before installing Duradek and avoid costly damage and time.
How This Sequencing Detail for Vinyl Membrane Installation After Cladding was Done
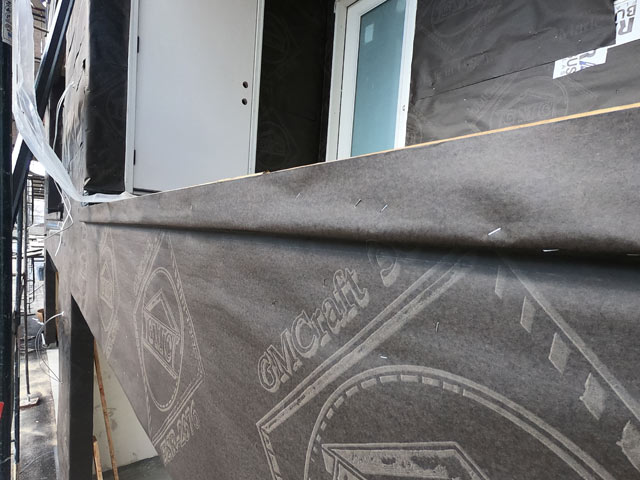
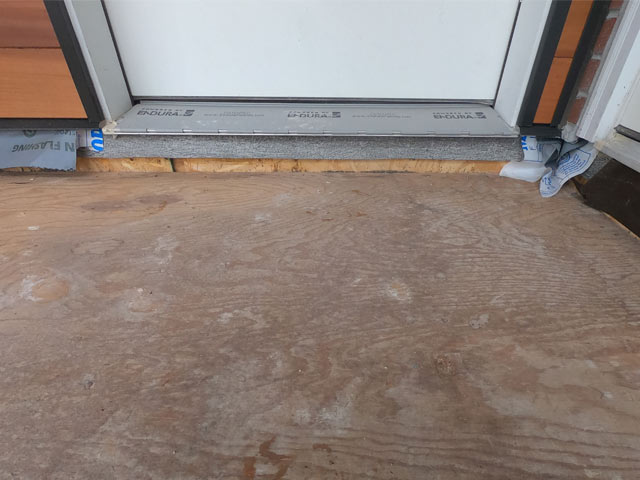
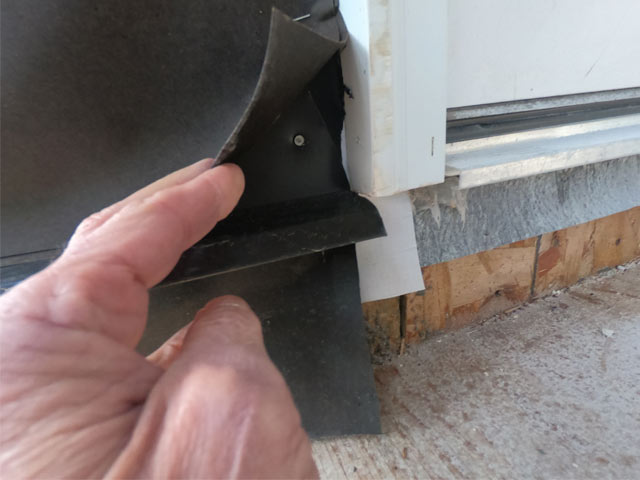
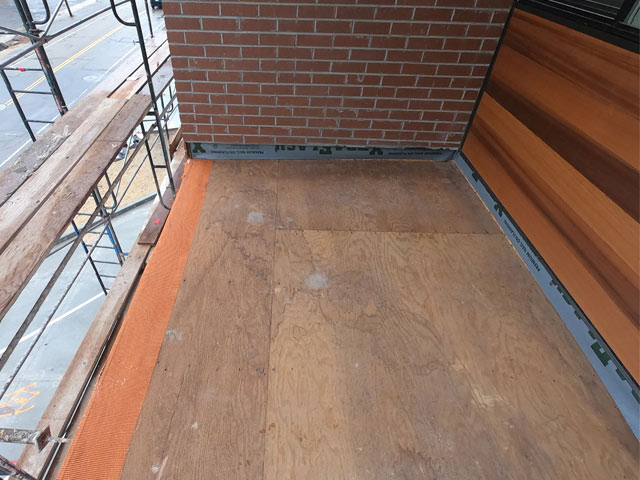
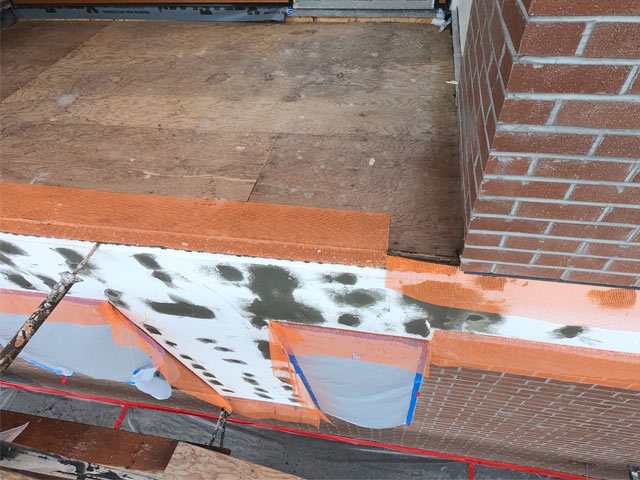
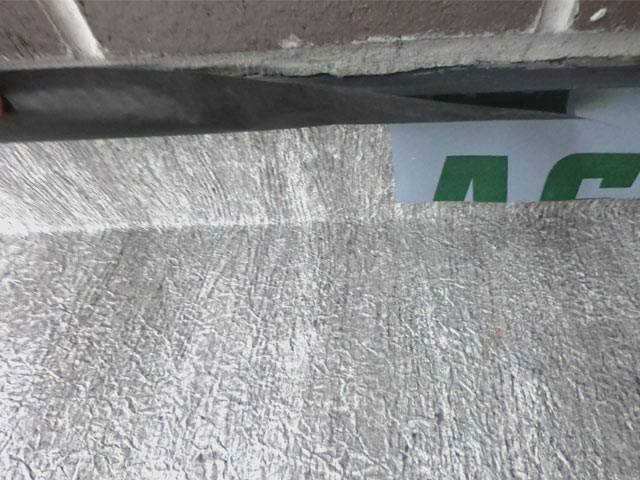
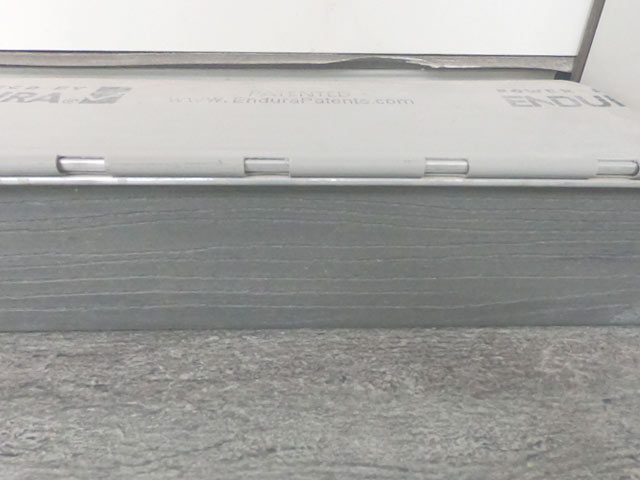
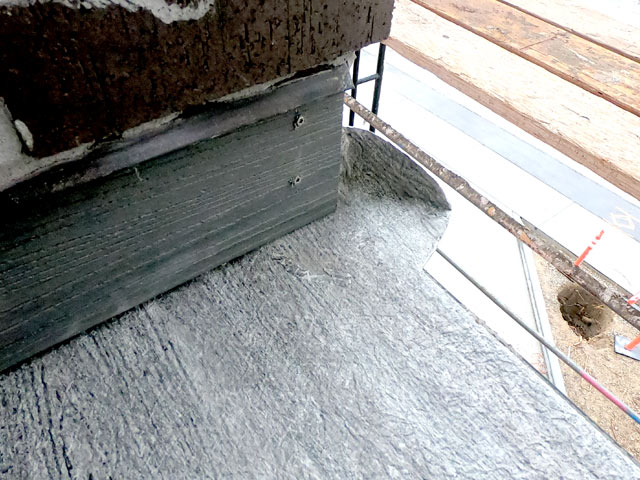
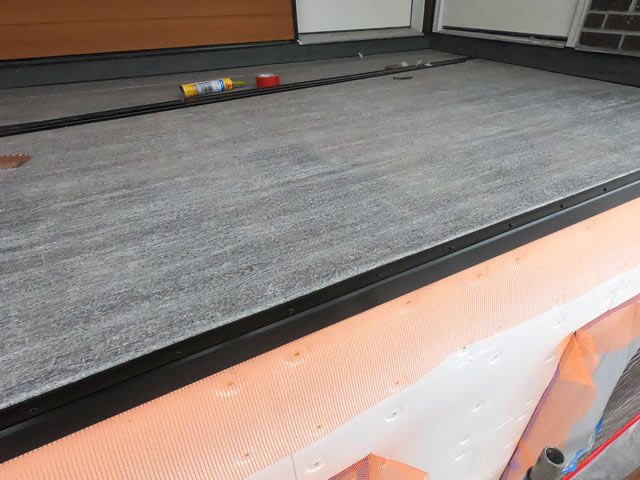
The Duradek waterproof vinyl membrane was installed with sound waterproofing details to ensure the building envelope is protected at all points of vulnerability to moisture. It completely protects the deck and the living space below.
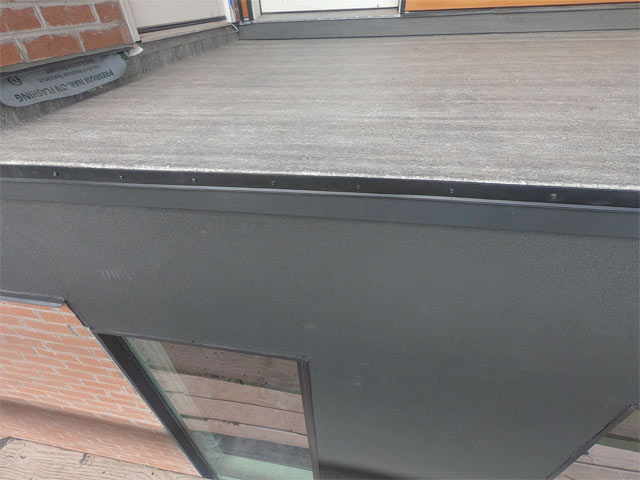

Look for the IS-08-B After Cladding detail drawing or the full collection of 53 detail drawings on Duradek’s BIM and CAD page.
If you’d like to consult with a Duradek vinyl waterproof membranes specialist for your project, feel free to request a quote and a professional applicator near you will reach out to you.

